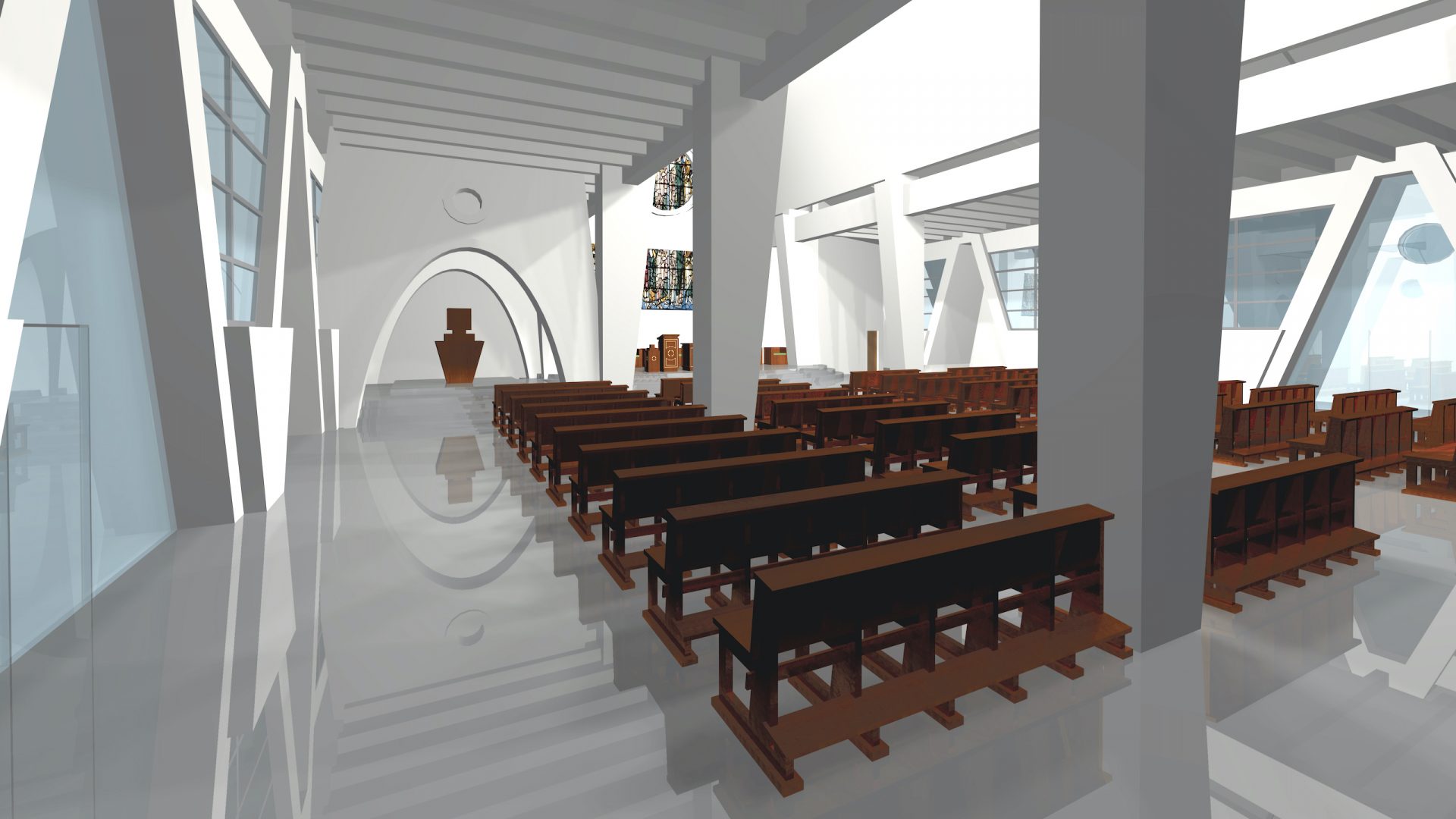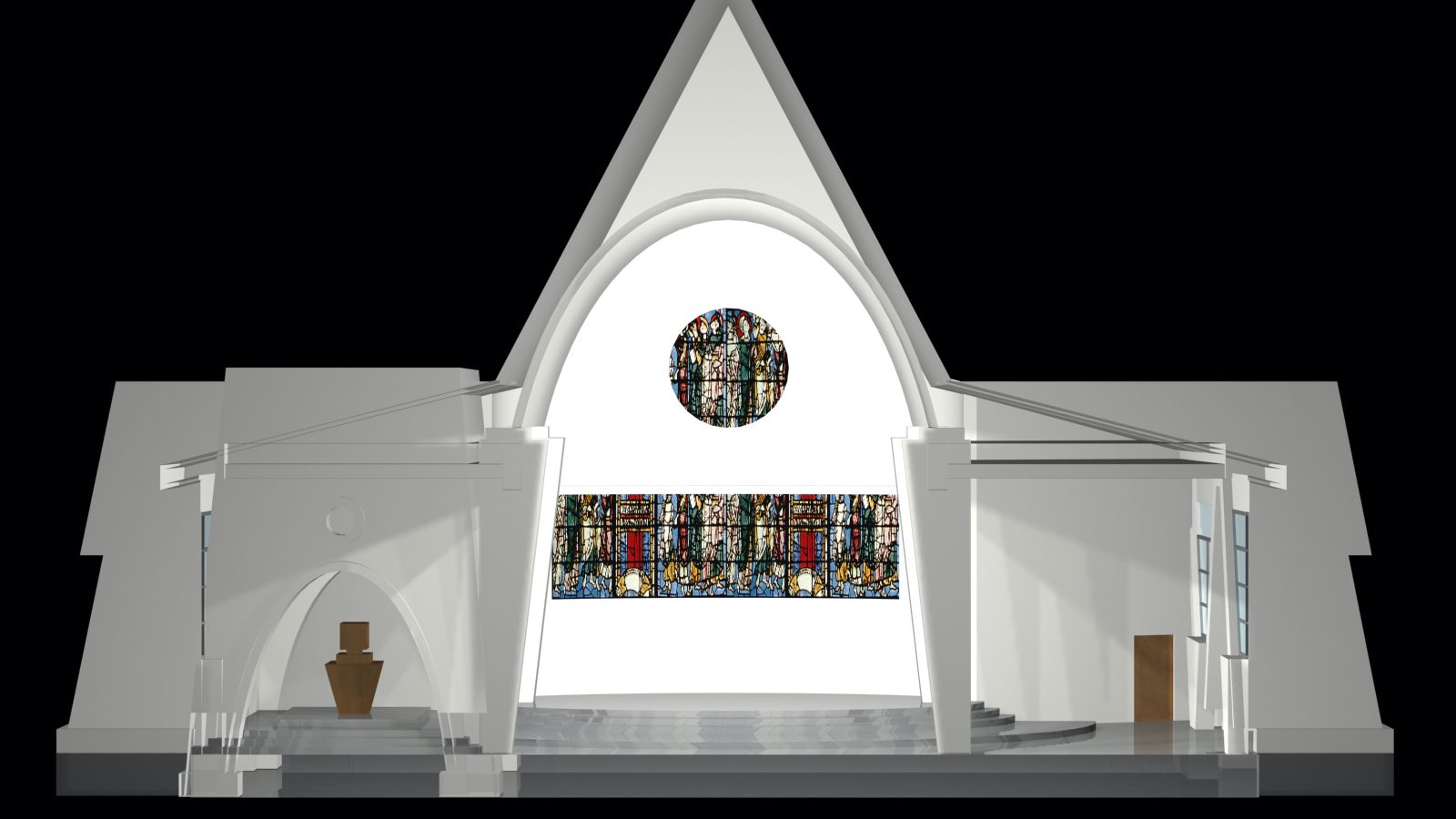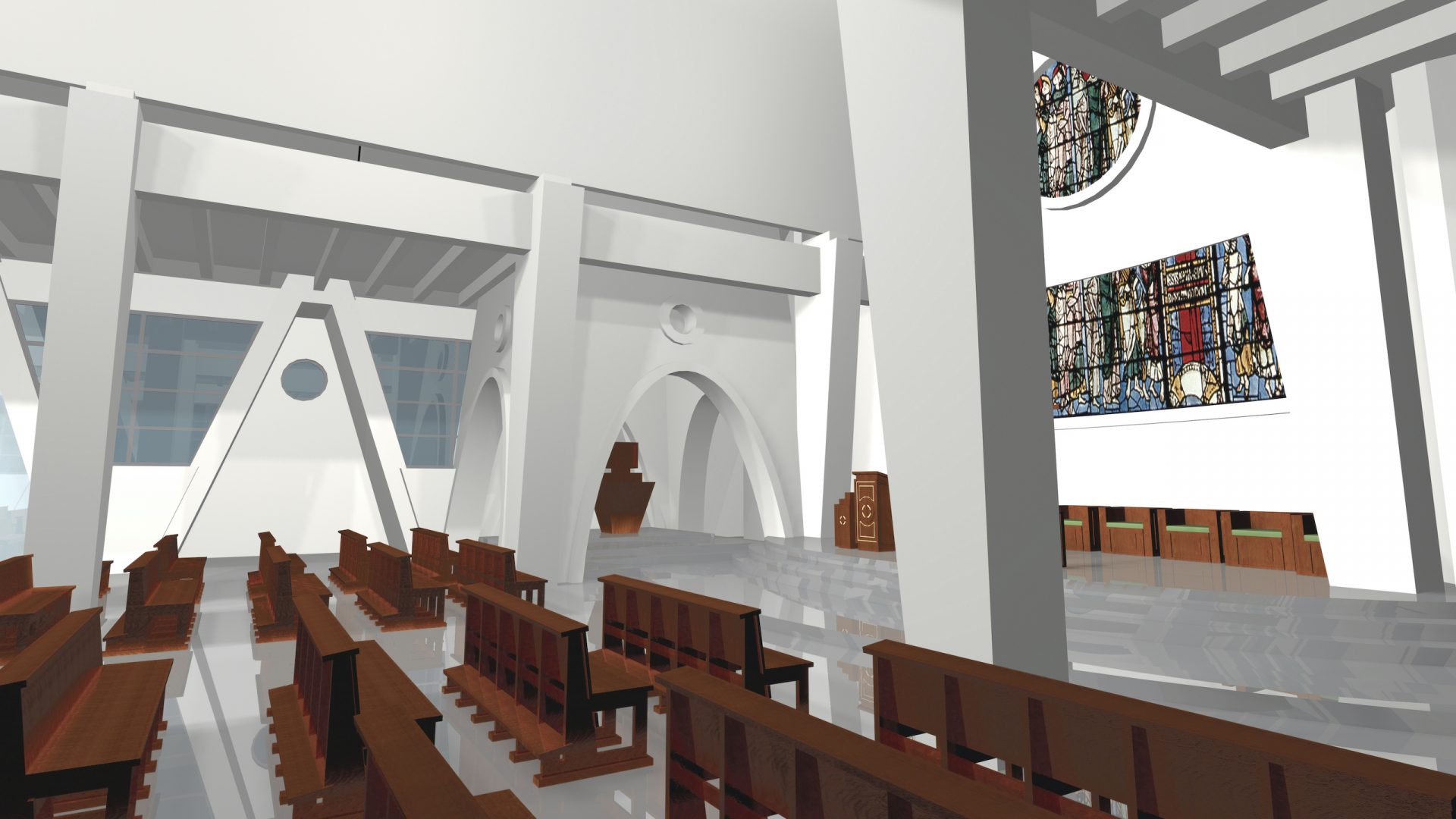















The Church of Blessed Father Józef Pawłowski from the group of 108 martyrs in Włoszczowa was designed as a single - storey building on a rectangular base, on a partially fragmented plan. The building of the proposed church is oriented. Above the main entrance to the church on the west side, a choir / mezzanine, was designed which is accessible by a spacious staircase. The entrance arcade with concrete barrel vaults leads to three entrances: axial plan, monumental main double door / gate and single doors on its sides. A wall of glass separates the vestibule from the interior of the church which makes the church more accessible. The church was designed as a basilica with the central nave higher than the two side aisles. The aisles with ceiling beams are separated from the nave by a row of columns extending upwards to support the vaulting of the nave. The nave with elliptical vaulting is much higher than the side aisles. On the north axis of the side aisle, in its eastern part, near the chancel, beneath the tower / lantern, the Blessed Sacrament chapel was designed with a stand-alone tabernacle. Along the walls of the aisles the so-called "chapels" were located, they are inclined tetrahedrons with niches for different purposes. Two of them are side entrances to the church, two others are to be fitted as separate rooms for confessionals. One of them will be used for displaying decoration connected with church ceremonies (such as symbolic representation of the Holy Sepulchre or the Christmas Nativity Crib). The main exit from the sacristy is on the east wall of the south aisle. The chancel is closed off from the east by a wall on an elliptic plan. The architecture of the designed building corresponds with the local buildings because of its scale. Its dynamic shape and sculpted form, its contemporary design and solutions applied to details, as well as the materials used guarantee a timeless character of the newly-designed churched.

