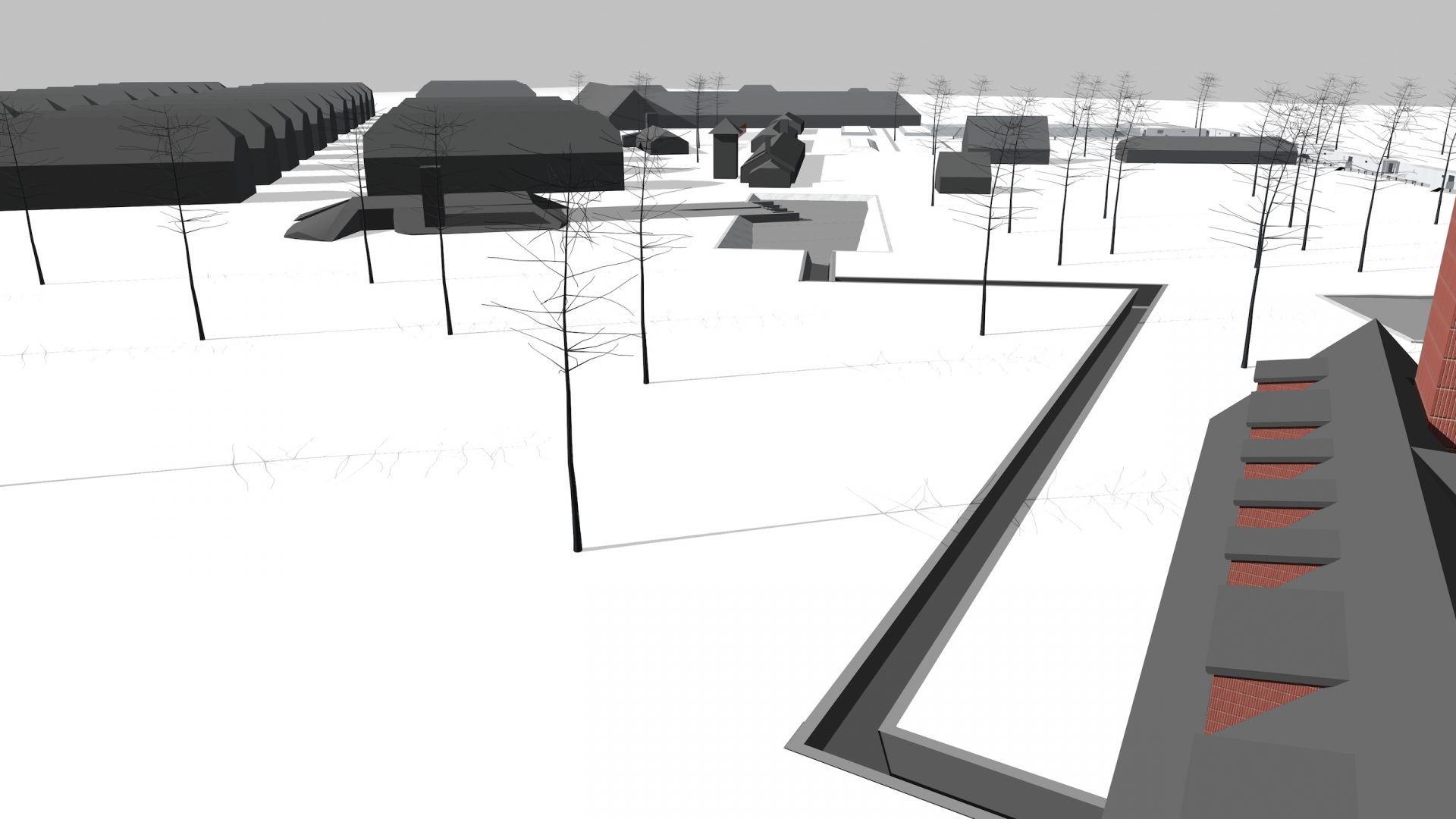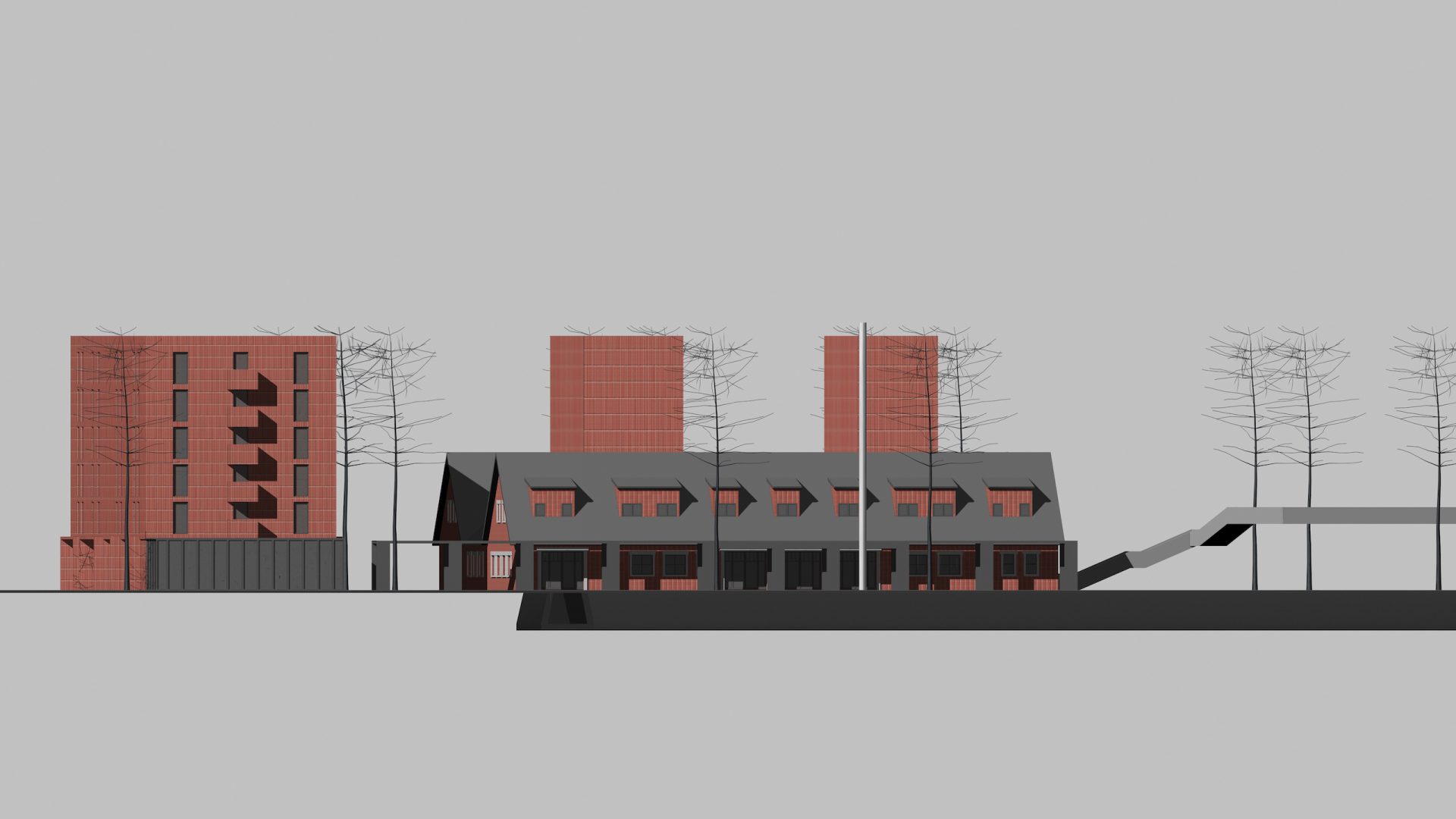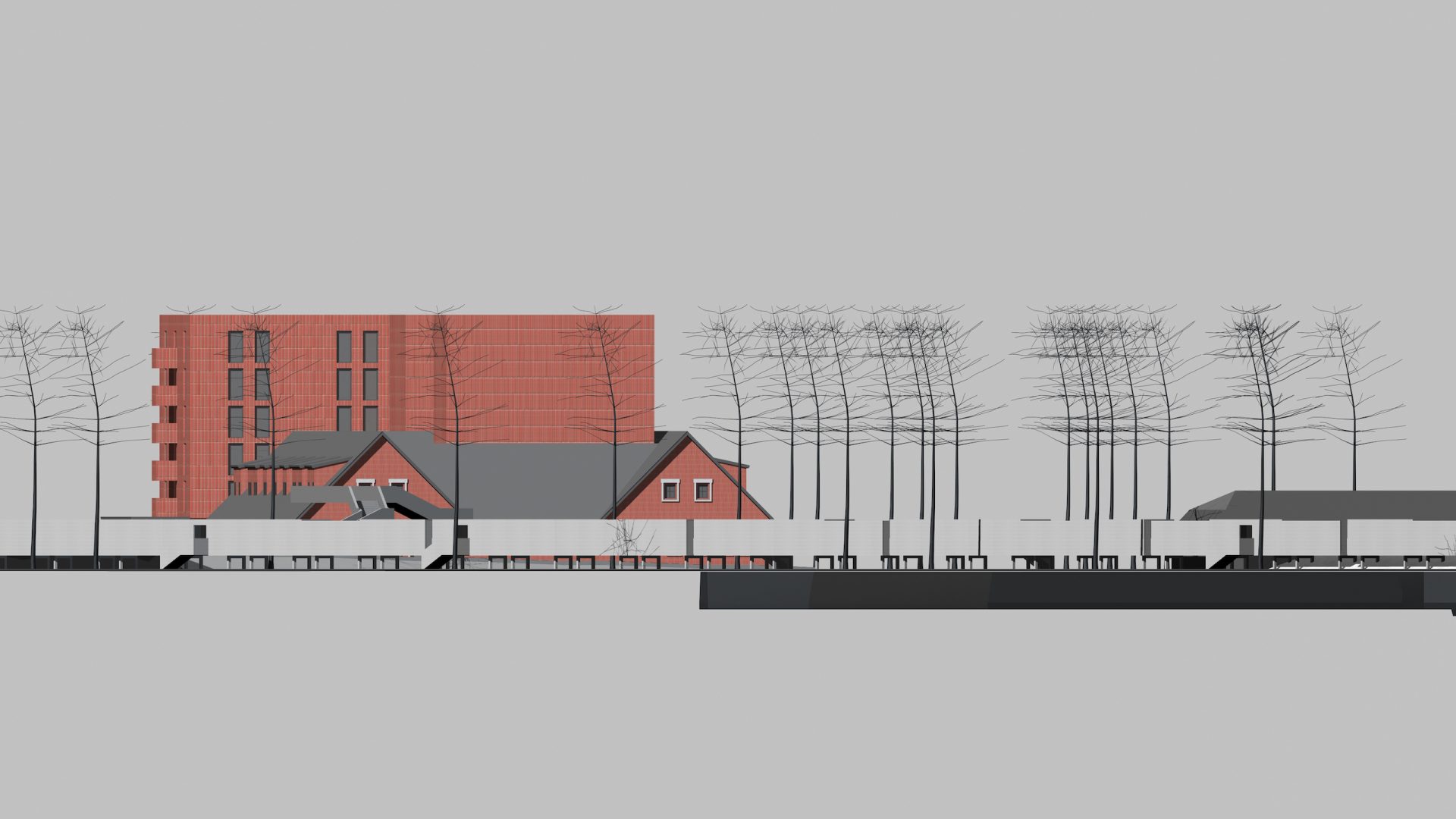











We are against planting new trees and other plants on the site of the former extermination the camp, we are against turning its immediate vicinity into a beautiful park. We believe that this place should be turned into a garden, a garden of memory, but this garden should be made of concrete. A garden, which reminds the visitors of the original emptiness and soulless of the place, while at the same time provoking reflection and meditation. We believe that this place should be given a monumental character. The whole idea developed in the design has only this objective. On the one hand it is to emphasise the experience of this place as a human logjam, on the other a feeling of complete isolation of individuals in the crowd. Everyone who decides to visit the Auschwitz-Birkenau extermination camp should be fully aware of where he/she is. As years go by from that terrible period in history, memories will fade. The coming generations will regard in disbelief the reality of the place, which in turn will inevitably undergo changes. The execution place of millions of people is slowly overgrowing with trees, green lawns appear in squares, birds chirp, everything looks cosy. The visitors set off from the Visitors' Service Centre. The former extermination camp slaughter house was converted for the purposes of the Centre. To give it a spectacular character, simple high buildings were designed in the two reconstructed courtyards. Little glass was used, instead there are light steel structures and ceramic tiles which create a kind of rhythmic openwork to give the effect of permanent semi-darkness in the courtyards. This results in semi-darkness and concentration. The two ceramic towers and the slaughterhouse together constitute a spatial arrangement, which automatically creates a graphic symbol of the place. Tall shapes / chimneys / monuments growing out of the former slaughterhouse determine the hight of a simple hotel building designed in its vicinity.

