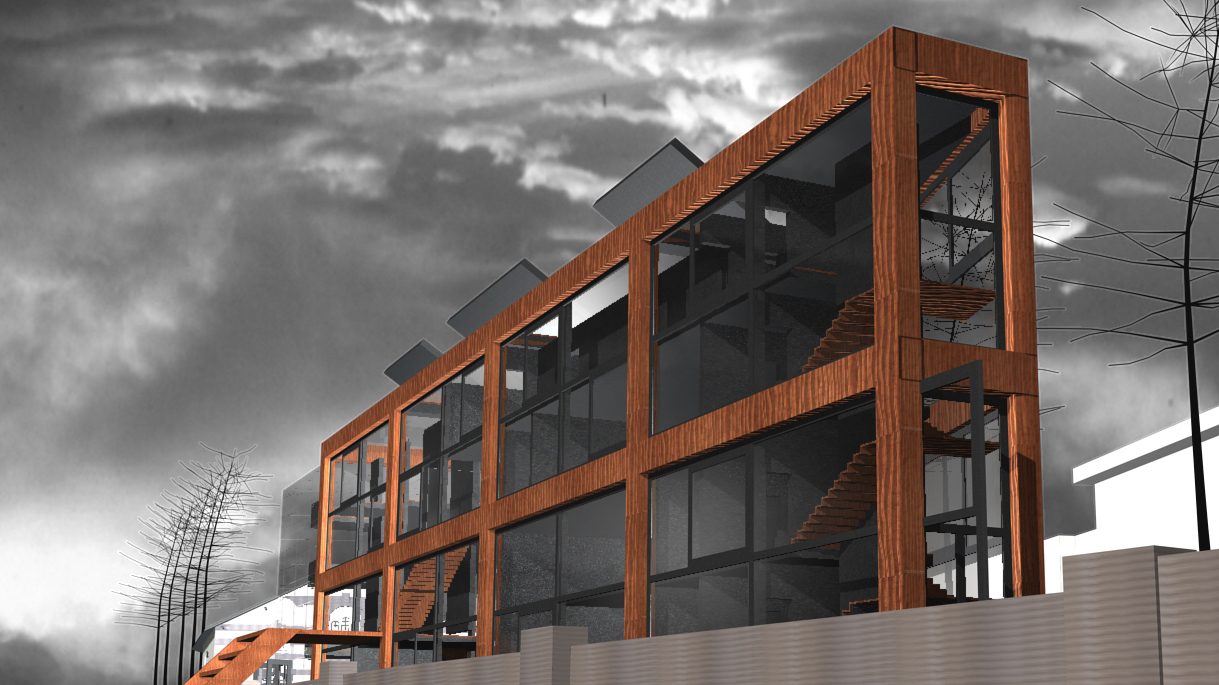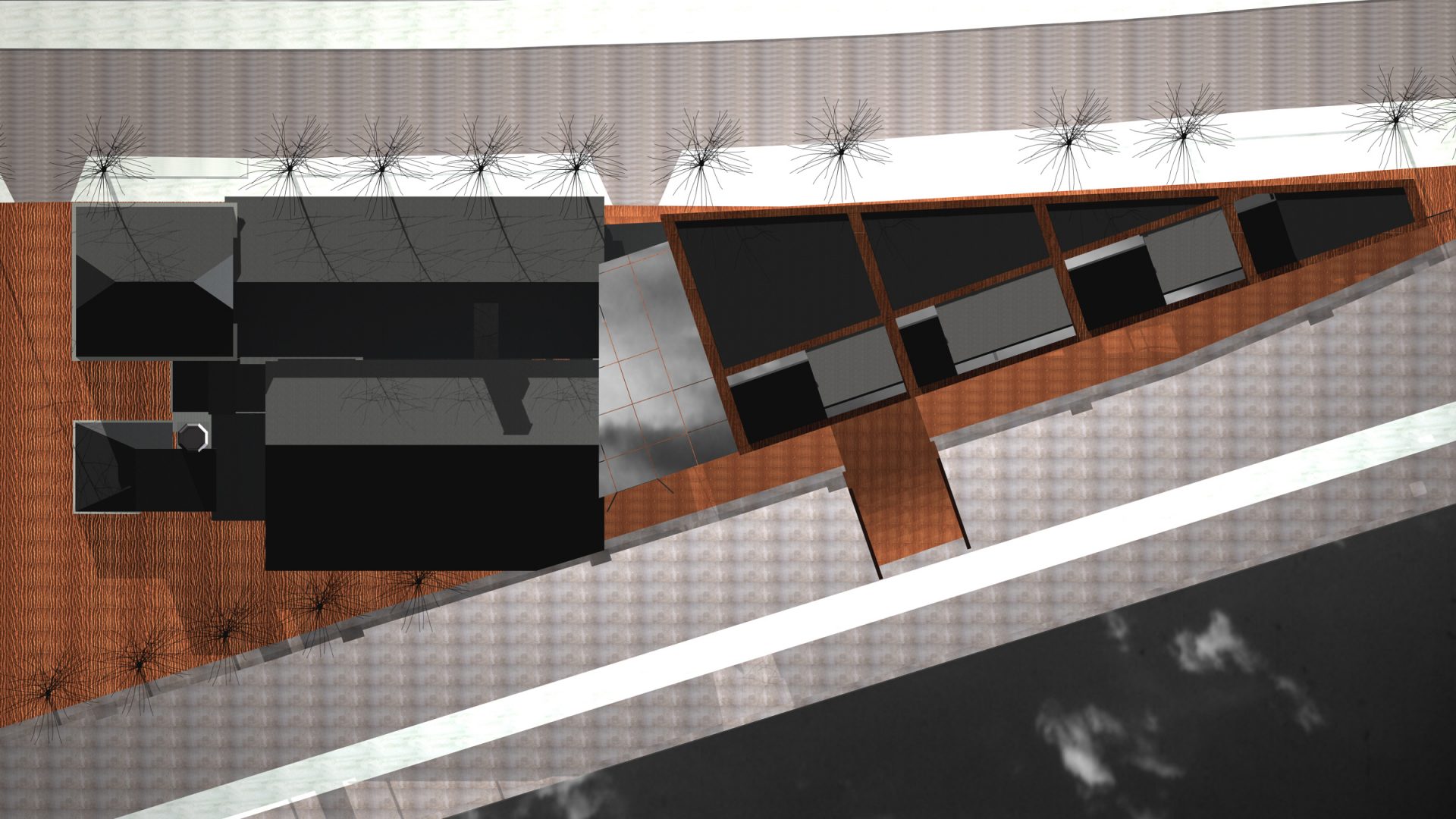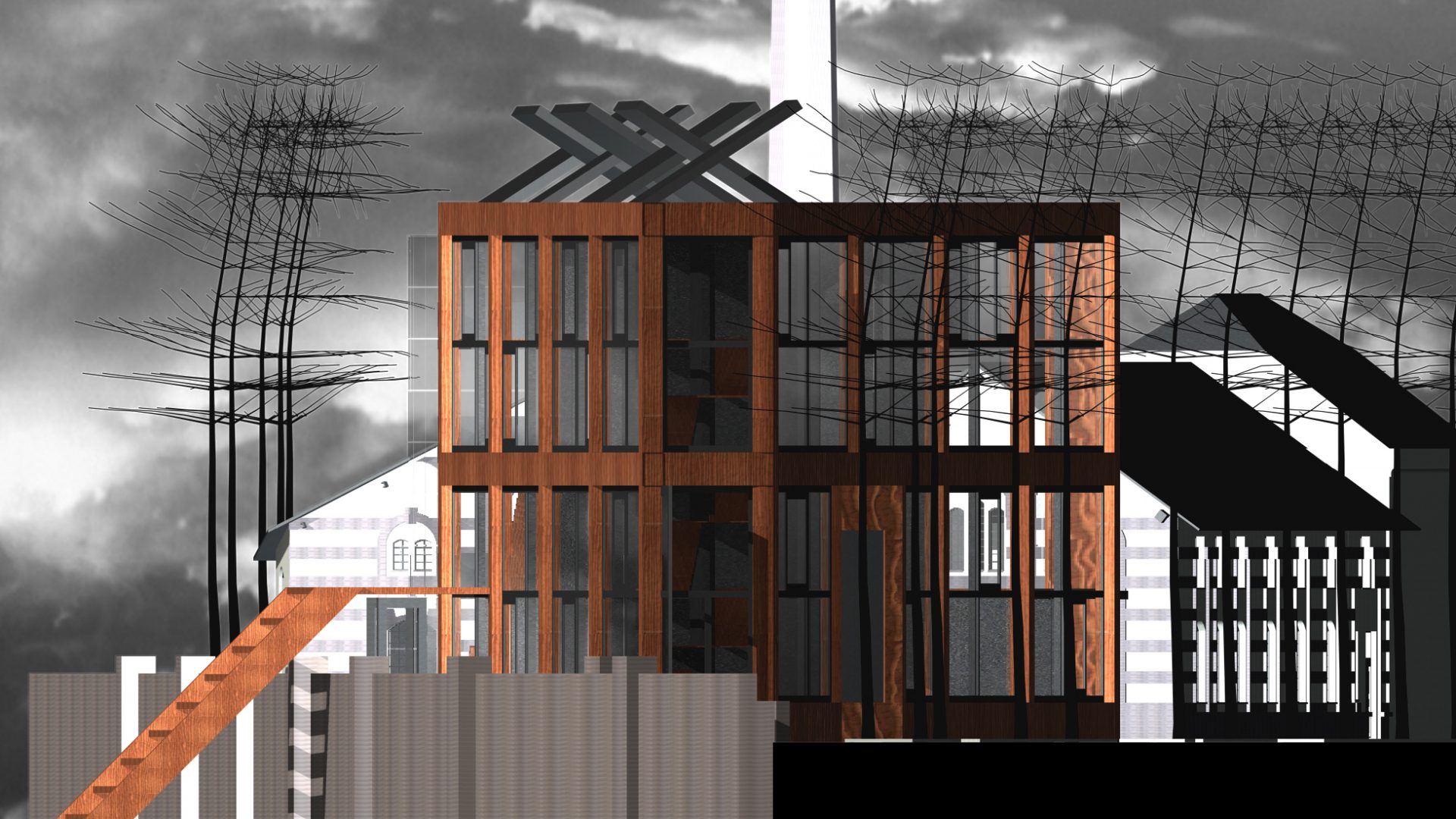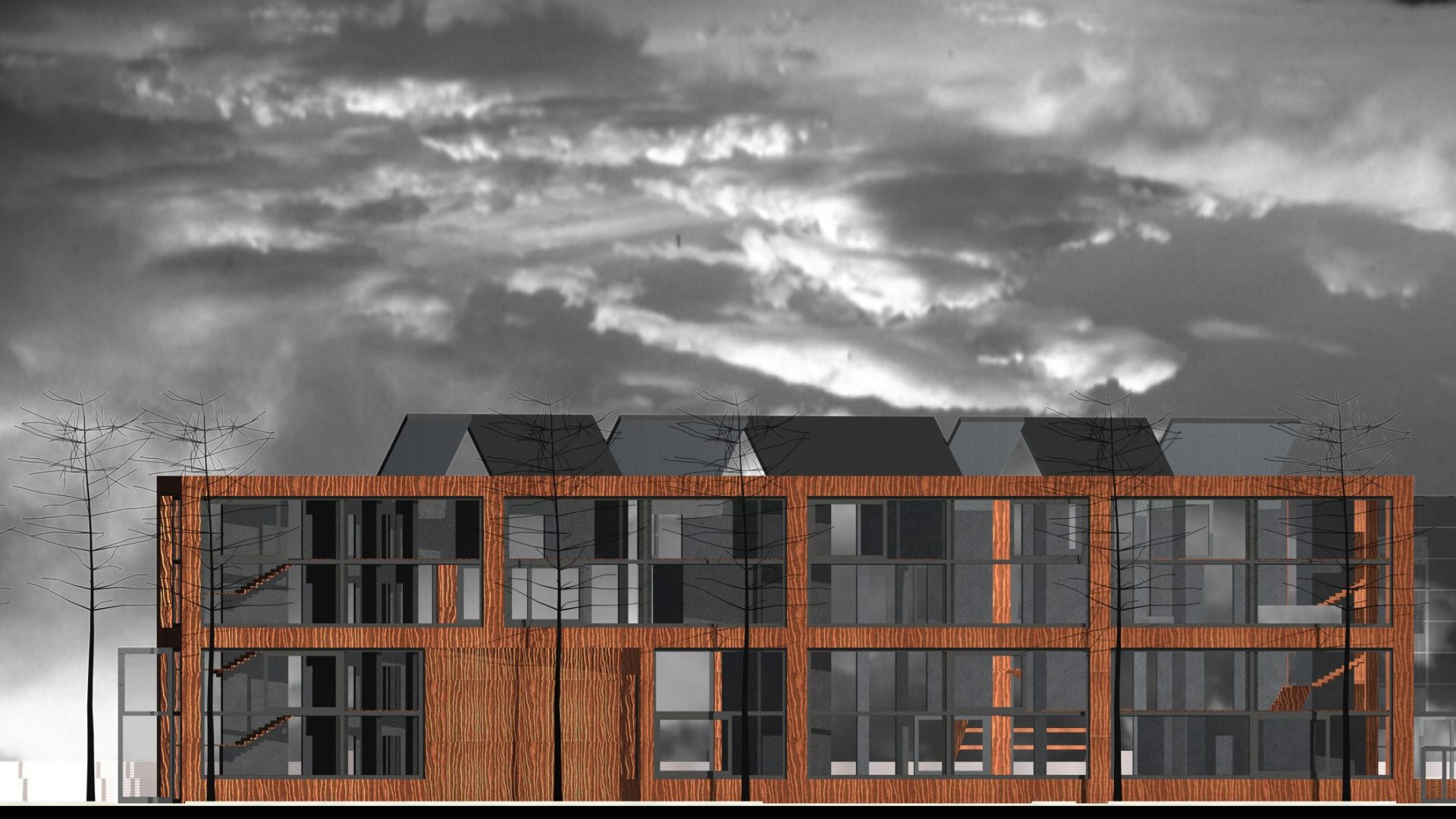















The thought that seemed very important to us in this design was to oppose the traditional understanding of museum space. Instead of closing valuable exhibits and works of art in the confined space of the building and thus cutting them off from the world, we suggest entering the world of Tadeusz Kantor's art by applying the concept of "bio-objects". The intention was to create a kind of gigantic exhibition showcase, which in itself together with its valuable contents and "bio-objects" i.e. the visitors would form a type of performance seen both inside and outside. The transparent, individually interpreted and multi-threaded museum building would be a tribute to the ideas of Tadeusz Kantor. Not without significance would also be an emphasis on the uniqueness of the place / facility achieved by joining the boulevard with a larger-than-life ladder, a spatial object, which in abstract terms shows the apparent ease with which the so-called high art is accessible. The building is designed as transparent, fully glazed, only in places where there are legitimate construction-related reasons do there appear reinforced concrete walls and pillars. An additional element on the façade which is to act as a raster shattering sunlight will be a steel mesh mounted inside glass elements. Mesh size will determine the amount of light entering the interior of the building. The flat roof will also be glazed and topped with flaps of free ideas escaping into the sky. The newly designed building is connected with the building of the Old Power house with a glass passage, which also serves as an extension of exhibition halls in the museum. This passage also serves as the main entrance to the Centre.

