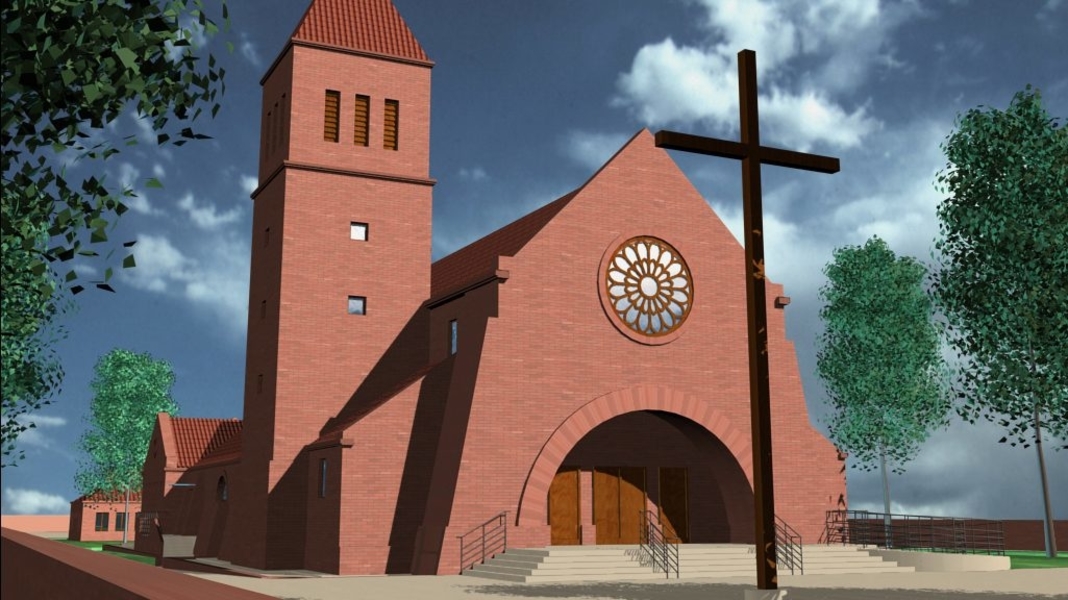

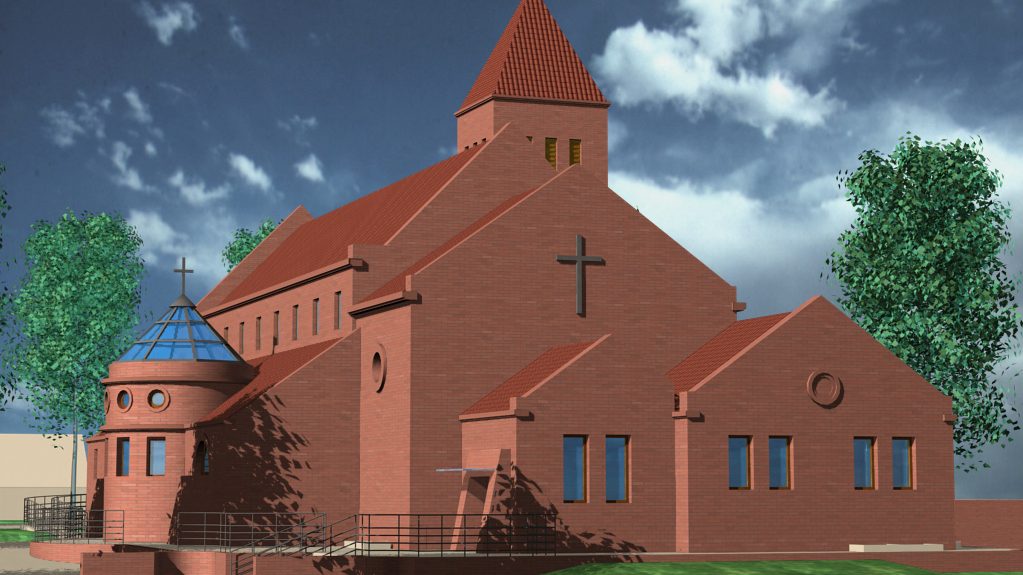

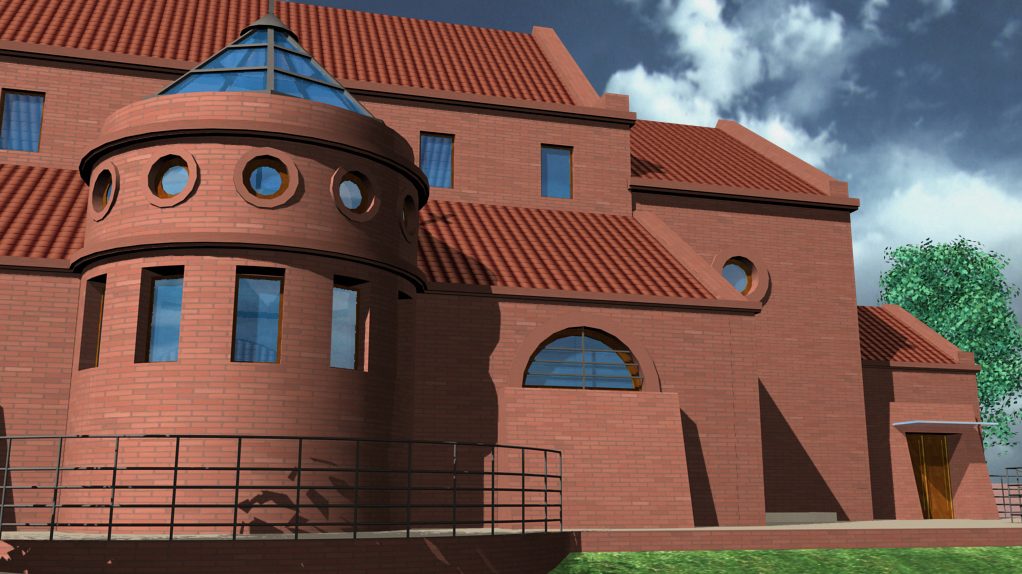

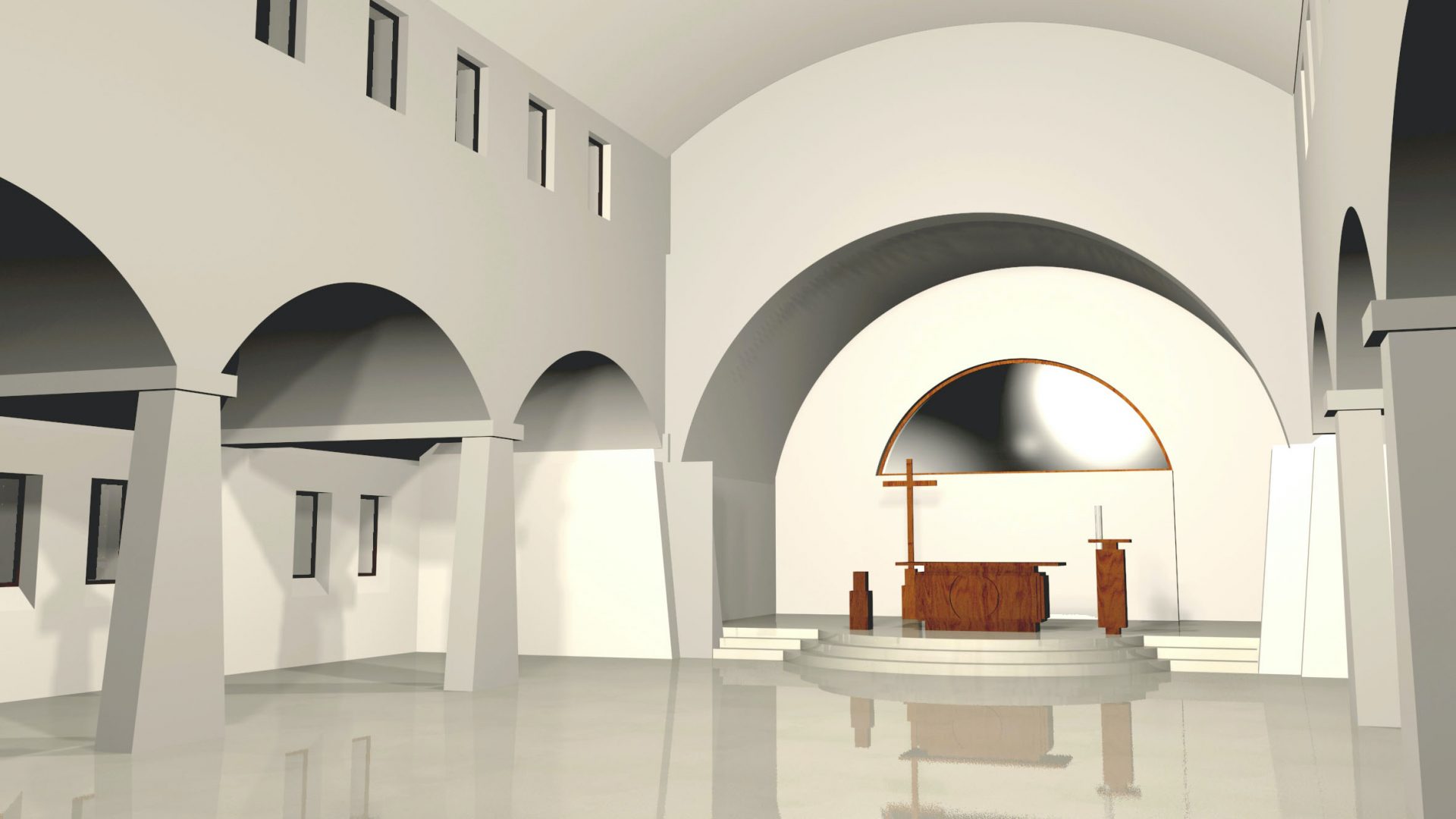

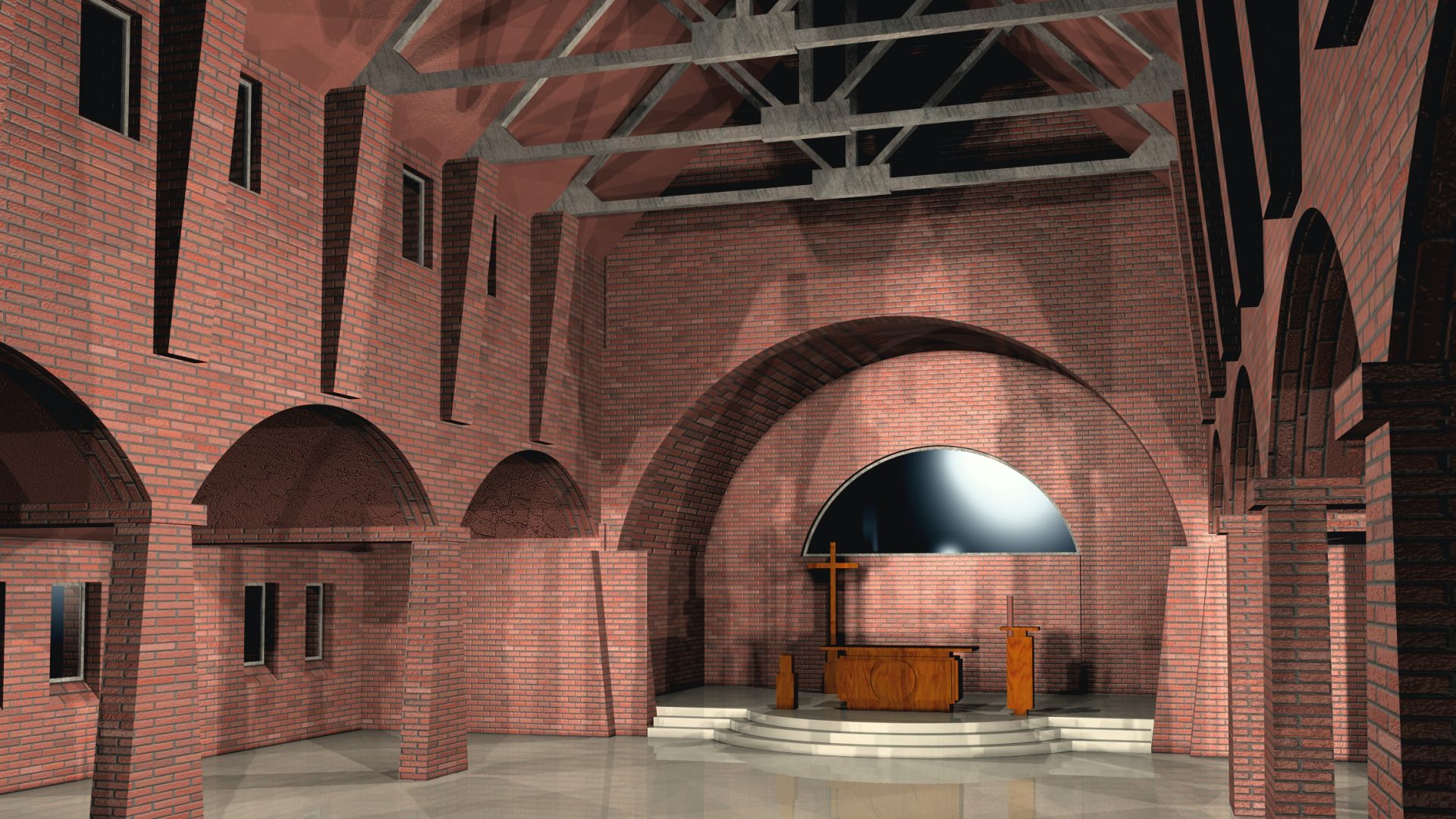











The Church of the Blessed Hyacinth and Francis was designed as a single-storey building, partially with cellars, on a rectangular base, and a partially fragmented plan. Above the main entrance to the church from the north, a choir / mezzanine, was designed which is accessible by a staircase located inside a tower on a rectangular base, in the eastern side aisle of the church. The entrance arcade covered with concrete barrel vaults shields three entrances: axial plan, main double door and single doors on its sides. The architecture of the designed building corresponds to the local architecture because of its scale, the manner of treating details and materials used in the finishing work closely related to the character and tradition of the site where it is located. The church has been designed as a basilica with the central nave higher than the two side aisles. The aisles are separated from the nave by a row of columns, they are topped with concrete barrel vaults. The nave with visible roof truss is much higher than the side aisles. The western aisle contains a chapel dedicated to Our Lady of Fatima on a circular base, covered with a glass roof. In the southern wall of the western aisle a niche was designed were in the future the tabernacle will be found. The main exit from the sacristy is located on the southern wall of the eastern aisle with a niche intended for displaying decoration connected with church ceremonies (such as symbolic representation of the Holy Sepulchre or the Christmas Nativity Crib). The chancel separated from the nave by a chancel arch is located in the southern part of the church and, like the aisles it has reinforced concrete barrel vaulting. Two sacristies are next to the chancel. Access to the sacristies is also by a side entrance located on the western façade of the building which is also an entrance to the multi-purpose room in the part with a cellar. The façades of the building with a horizontal composition of wall planes feature face brick laid in alternating rows in one plane and one protruding row.

