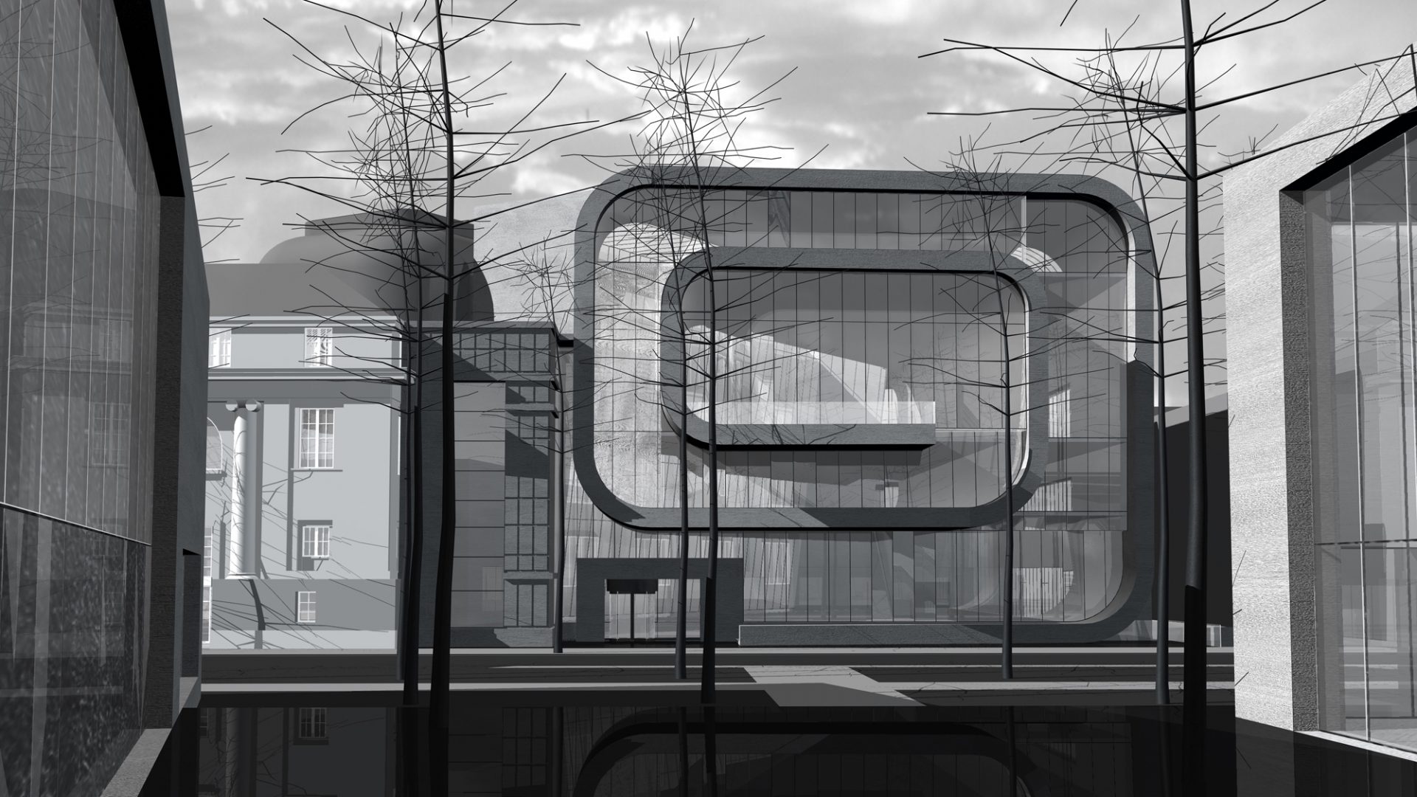

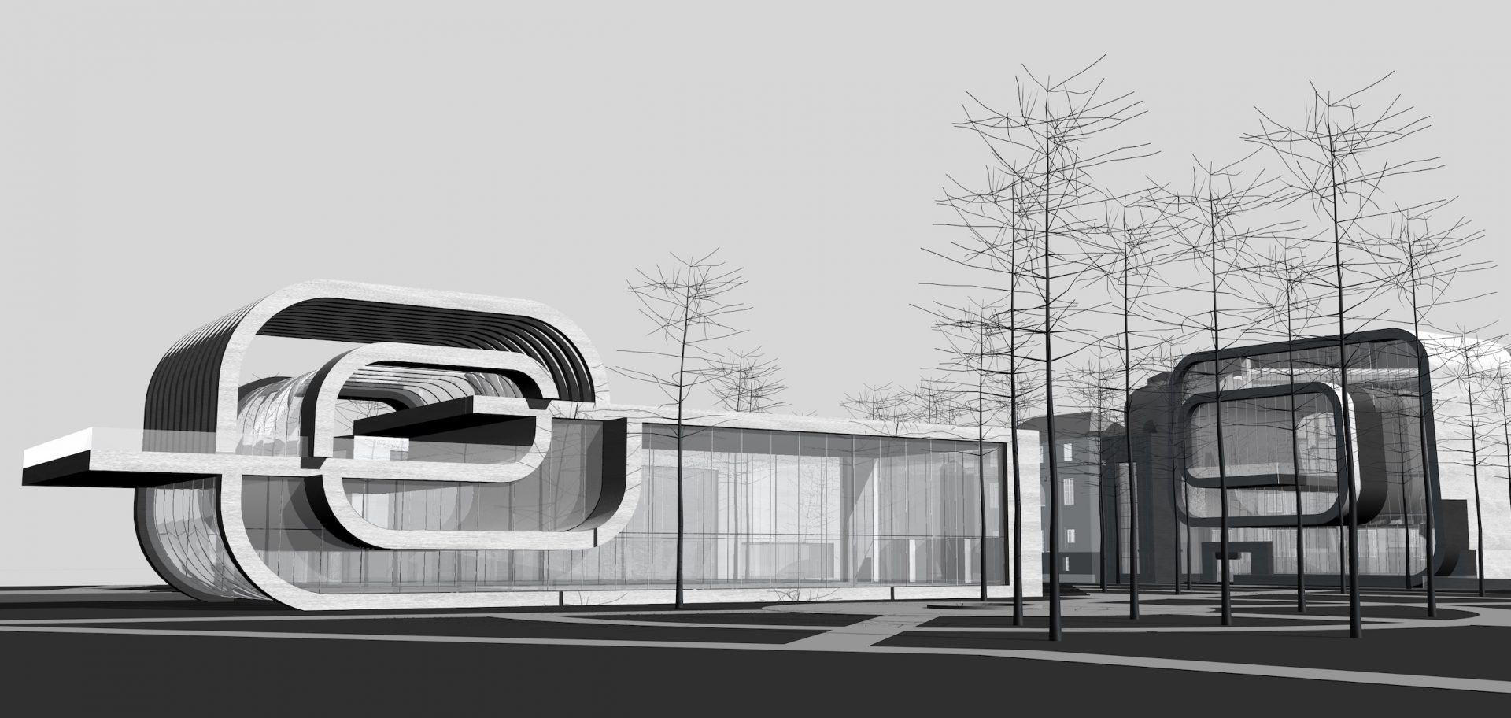

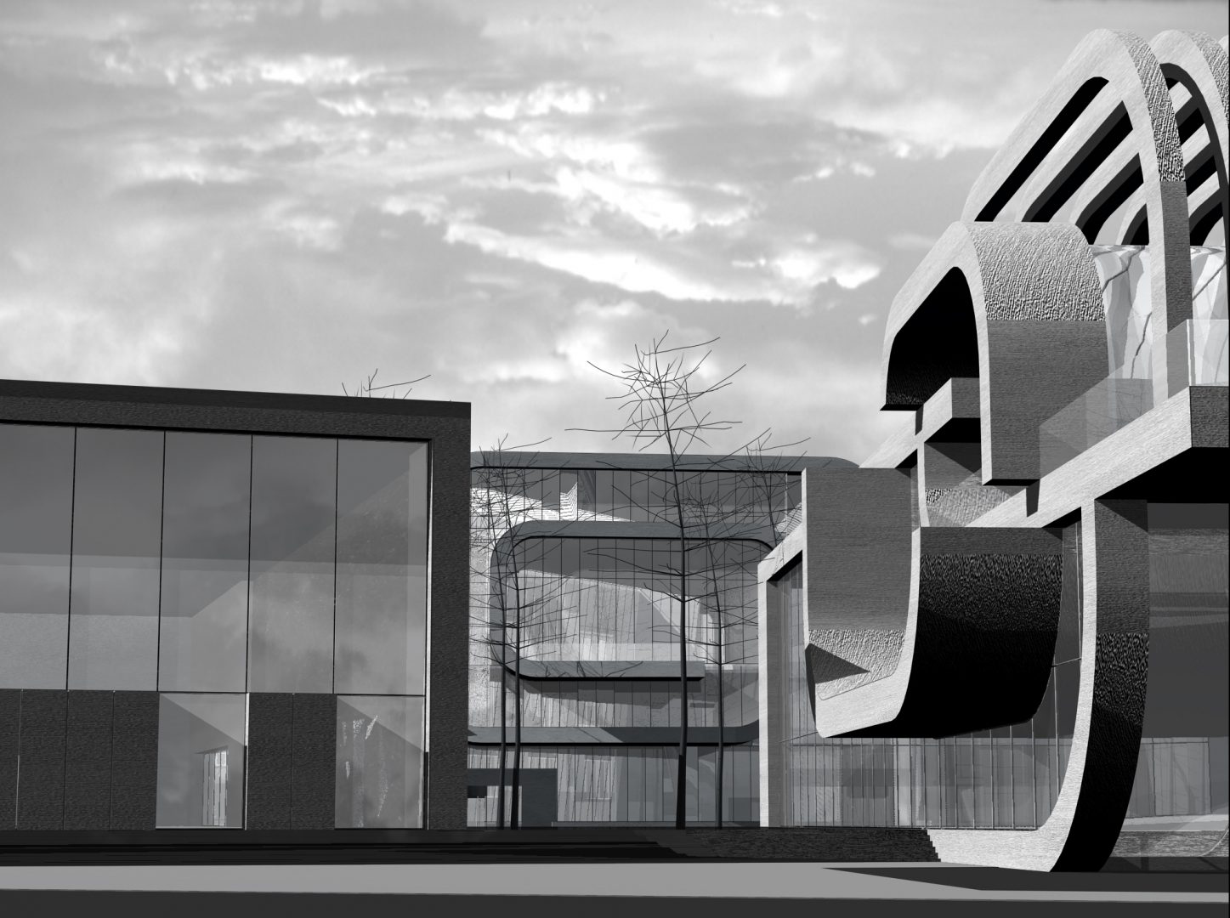

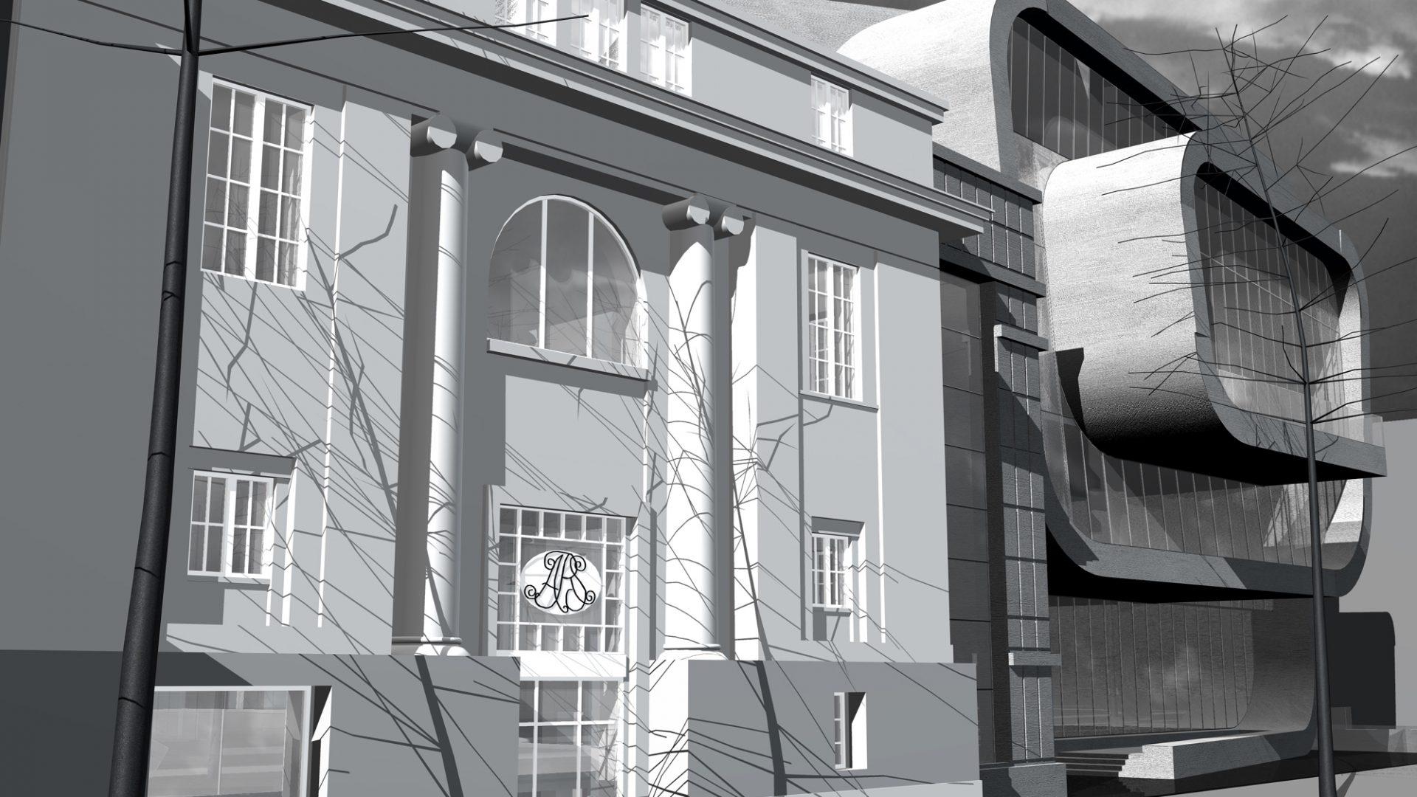

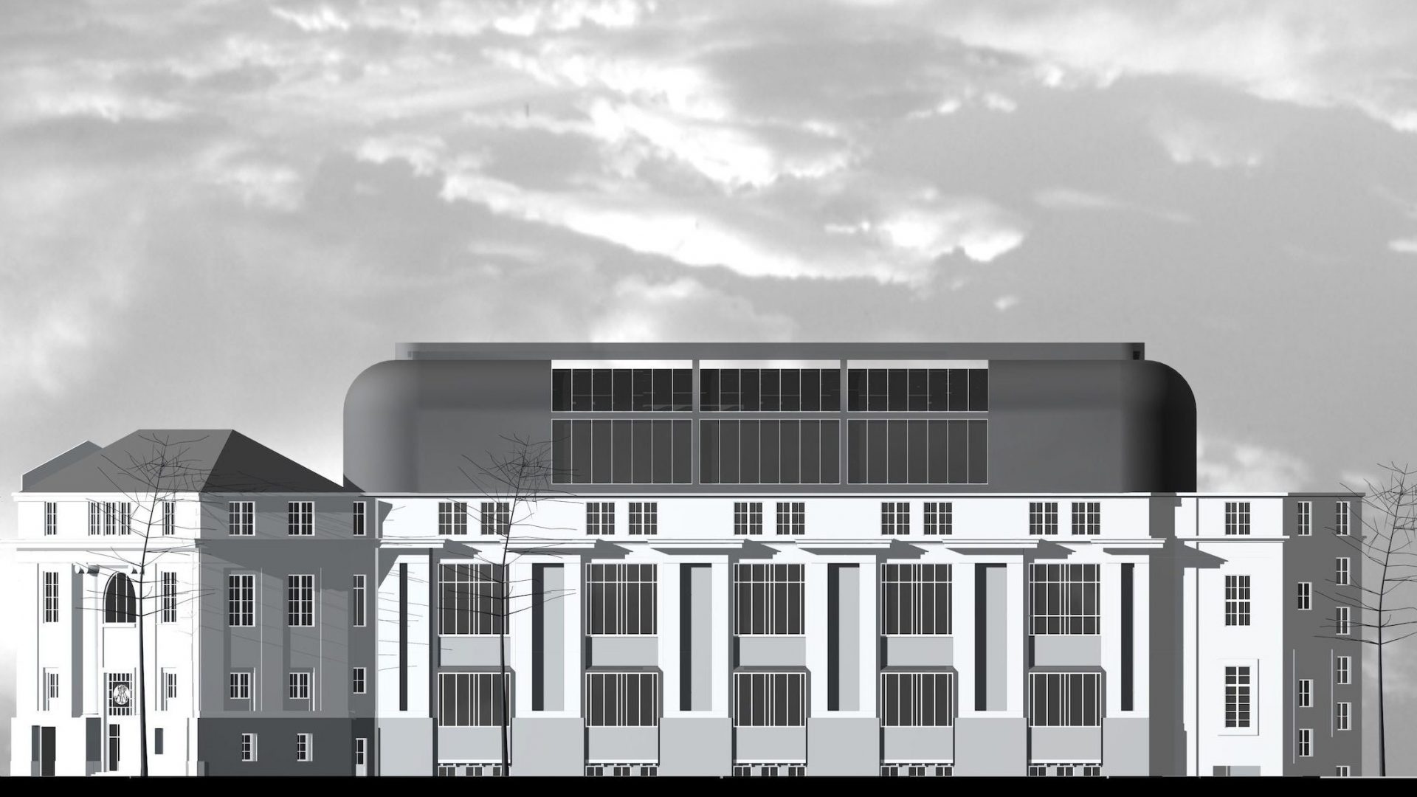

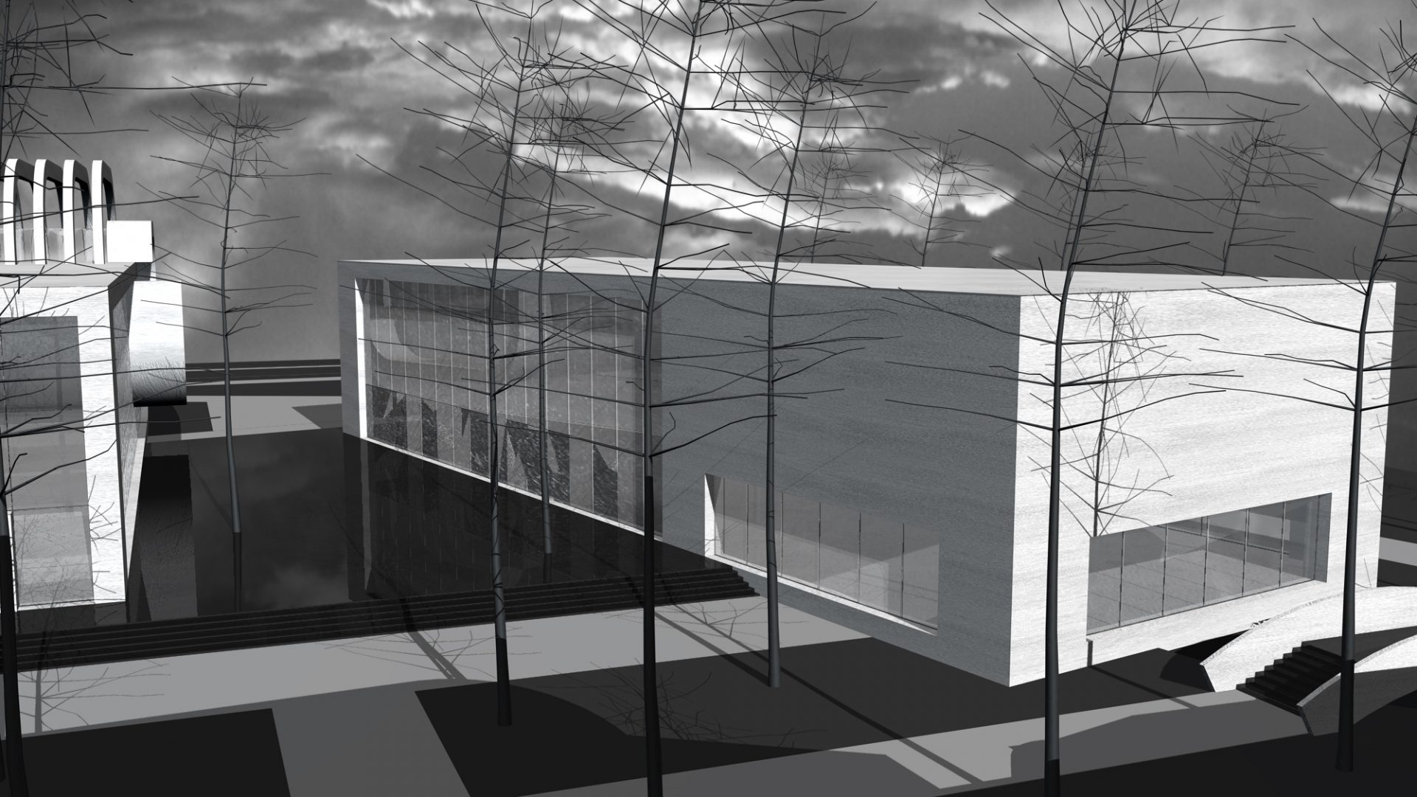













The spiral is one of the most important themes in symbolic (ornamental) art all over the world. It may assume a simple form of the curve circling a point, of dense curling forms, of S-like forms etc. (...) In Celtic ornamentation, in France, Ireland and England, it was considered that the spiral induced ecstasy and facilitated an escape from this world into another, on the other side. From this point of view of the spiral is an invitation to penetrate the interior of the universe. Juan Eduardo Cirlot: “A dictionary of Symbols”, Publishing House Znak, Kraków 2000. First came the idea for a new Academy building. The Gallery located on the boulevard is the Academy's more exposed supplement in the cityscape, similar in style and materials. The Gallery consists of two transparent pavilions on a lightweight construction slightly elevated above the ground, connected with a terrace, also raised above the ground level, where works of art will be exhibited. Under the ground floor of the Gallery pavilions and under the square which connects them, an underground car park was designed, with an entry off Wybrzeże Kościuszkowskie Street. Buildings of the Gallery form a system which opens up towards the Academy through a square located between them. The buildings are glazed. The glazing is designed to enable contact of those inside and outside with the widely understood art and simultaneously with the surrounding nature. The Gallery Pavilions were designed so that their roofs were simultaneously viewing terraces and venues for artistic events. One of the pavilions is designed so that the terrace situated on is roof may be shaded by an openwork design of sculptural form. This openwork would also be a kind of pergola for greenery.

